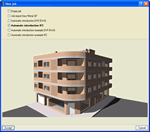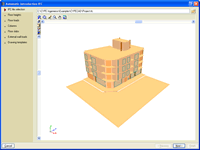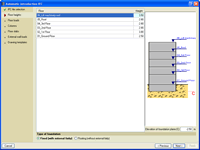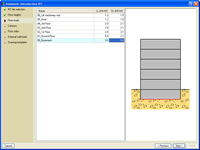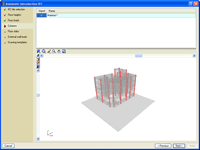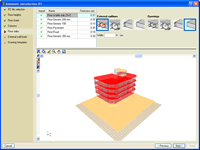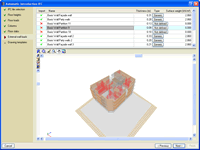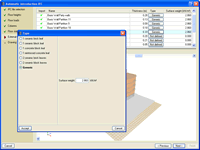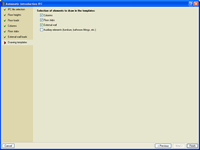- CYPE >
- english >
- products >
- CYPECAD >
- automatic introduction of jobs >
- Allpan

The IFC format generated by Allplan (Nemetschek CAD/BIM program) is the way in which the information introduced in an Allplan project is transmitted to CYPECAD.
To generate an IFC file, follow the steps below:
- Select the option File > Export > Export IFC file from any view of the project
- In the dialogue box that appears, select the data to be exported, then click on Accept.
- Finally, in the next dialogue box that appears, indicate the name of the file and the directory where the IFC file is to be exported to, then click on Save.
Importing IFC files to CYPECAD
Using the Automatic introduction IFC option, the Automatic job introduction: DXF, DWG and CAD/BIM models allows for the import to CYPECAD of IFC files generated by Allplan® (Nemetschek CAD/BIM programs). By means of an assistant, the user confirms and completes the information obtained from the IFC file, after which, the following elements of the structure are generated:
- Floor distributions
- Loads on floors
- Columns
- External perimeter and internal openings perimeter beams
- Partition and façade wall line loads
- Drawing templates of each floor
The Automatic introduction IFC assistant contains a series of dialogue boxes where data is displayed or is to be filled in, which will generate the job.
In this dialogue box, the user indicates where the IFC file is located, which will then be used by the program to import the data displayed in the following steps of the automatic introduction.
In this section the heights of all the floors contained in the selected IFC file are defined. CYPECAD proposes the heights and names of the floors contained in the IFC file. The user may confirm or modify this data. The type of foundation the job is to have is also indicated here: Fixed (with external fixity) or Floating (without external fixity) and the elevation of the foundation plane.
Here, the user indicates the dead and live loads of the floors contained in the selected IFC file.
In this dialogue box, a list of column type elements (IFCCOLUMN entity) contained in the IFC file is displayed. The user activates those to be imported to generate the structural column of the job.
In this dialogue box, a list of floor slab and roof elements (IFCSLAB and IFCROOF entities) contained in the IFC file is displayed. The user activates the slab and roof types for which CYPECAD is to define their external perimeters and internal opening perimeters. The beam defining these perimeters must also be defined.
Here, a list of all the wall and partition type elements (IFCWALL and IFCWALLSTANDARCASE) contained in the IFC file is displayed. The user activates the walls and partitions for which their loads are to be obtained to place them automatically as line loads in the job in CYPECAD.
CYPECAD obtains the value of the line loads based on the dimensions of the selected walls and partitions; and the surface loads chosen by the user from a dialogue box in which the composition and surface weight of several types of walls are indicated. It is possible to choose a generic type of wall whereby the user assigns the value of the surface weight.
In this dialogue box, the user can activate the automatic creation of drawing templates to add them to the job in CYPECAD containing the elements selected here: columns, floor slabs, external walls and auxiliary elements. A template is created per floor.
The default setting of the program is to not have the auxiliary elements activated. The user may activate it but this will probably imply that a drawing template containing a lot of information will be generated, and therefore will be of a large size.
It is possible that the IFC file may contain an element that, within the CAD/BIM program, was originally defined as a column, slab or roof element (IFCCOLUMN, IFCSLAB or IFCROOF) and is not really a structural element and therefore, the user does not wish for it to be imported in CYPECAD. A similar case occurs with wall loads; these may not be required as their loads have already been included in the dead load of the floors.
For this reason, the automatic introduction IFC assistant allows the user to activate the elements to be imported in the Columns, Floor slabs and External wall loads sections.
Within the 3D views of the structure which appear in the Columns, Floor slabs and External wall loads sections, the elements CYPECAD reads from the IFC file are displayed in different colours. These correspond to IFCCOLUMN, IFCSLAB and IFCROOF, and IFCWALL and IFCWALLSTANDARCASE entities respectively.
The colours are present to differentiate between those which have been selected from the list and the remaining elements of the current dialogue box which have been activated to be imported, those which have not been activated and those belonging to other sections:
- Element selected from the list of the current dialogue box
Intense red and opaque if the element has been marked to be imported by CYPECAD.
Light red and transparent if it has not been marked. - Elements
not selected from the list of the current dialogue box.
Orange and opaque if they have been marked to be imported.
Light grey and transparent if they have not been marked.
Elements from other dialogue boxes of the assistant. - Light grey and transparent if they have been activated to
be imported.
Are not drawn if they have not been activated.
- Steel columns
- Steel beams
- Joist floor slabs (generic concrete joists)
- Joist floor slabs (in-situ, precast and steel)
- Timber joist floor slabs
- Waffle slabs
- Flat slabs
- Punching shear verification (Also operates as an independent program)
- Composite slabs
- Hollow core slabs
- Post-tensioned concrete slabs for buildings
- Shear walls
- Reinforced concrete walls
- Plane stress walls
- Stairs
- Mat foundations and foundation beams
- Concrete block walls
- Interaction of the structure with the construction elements
- Automatic job introduction: DXF, DWG and CAD/BIM models
- Collective protection systems
Modules common to CYPECAD and CYPE 3D:
- Concrete columns
- Composite steel and concrete columns
- Concrete beams
- Timber sections
- Pile caps (includes strap and tie beams)
- Baseplates
- Footings (pad and strip) (includes strap and tie beams)
- Advanced design of surface foundations
- Fire resistance check
- Parallel analysis with two multiprocessors
- Parallel analysis with up to eight processors
- Joints I. Welded. Warehouses with rolled and welded steel I sections
- Joints II. Bolted. Warehouses with rolled and welded steel I sections
- Joints III. Welded. Building frames with rolled and welded steel I sections
- Joints IV. Bolted. Building frames with rolled and welded steel I sections
- Joints V. Flat trusses with hollow structural sections
- Export to Tekla
Tel. USA (+1) 202 569 8902 // UK (+44) 20 3608 1448 // Spain (+34) 965 922 550 - Fax (+34) 965 124 950
