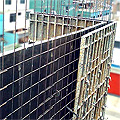
CYPECAD’s new module: Plane stress walls, designs reduced thickness reinforced concrete walls with a single reinforcement plane, which are used as load bearing walls to support vertical loads and also resist horizontal forces acting in the plane of the wall.
Properties and use of plane stress walls
Plane stress walls are reduced thickness reinforced concrete walls with a single reinforcement plane, which are used as load bearing walls to support vertical loads and also resist horizontal forces acting in the plane of the wall. They are commonly used in some countries: Columbia, Ecuador, India or Peru.
In Peru, they are also known as limited ductility walls. A high number of residential buildings with heights ranging from five to ten floors, built in Lima, have slabs and limited ductility walls as their main structural system. The structural system of Limited Ductility Wall Buildings competes with the structural system of those which have been built with confined masonry load bearing walls. The speed with which limited ductility walls are built, as well as their low cost, makes them a good option for economical buildings.
CYPECAD allows users to introduce and design this type of reinforced concrete walls (Beam Definition tab > Walls/Beams > Define wall > Plane stress walls) if the user license contains the Plane stress walls module.
The forces the program uses to design the plane stress walls are those which are located in its plane (vertical axial force, horizontal axial forces and tangential axial force).
Plane stress walls can be designed using any of the concrete codes implemented in the program, regardless of whether the code mentions them or not. For codes which do not have any specific criteria for this type of walls, the minimum steel areas established for regular reinforced concrete walls will be applicable, and provided in their single reinforcement plane.
The program limits the thickness of these walls depending on the selected reinforcement code:
- With IS 456: 2000 (India), the thickness of these walls has to lie between 10 cm and 17 cm.
- With the remaining implemented concrete codes, the thickness of these walls can range from 10 cm to 25 cm.
CYPECAD allows users to limit the diameters of reinforcement, this way the minimum cover dimensions are maintained.
CYPECAD versions
CYPECAD is available in its unlimited version and also in two limited versions called LT30 and LT50, which contain the same tools and module acquisition possibilities, but have the following conditions:
CYPECAD LT50:
- Fifty columns
- Four floor groups (Floor group: floors which are the same and consecutive)
- Total of five floors
- Walls: one hundred linear metres
CYPECAD LT30:
- Thirty columns
- Four floor groups (Floor group: floors which are the same and consecutive)
- Total of five floors
- Walls: one hundred linear metres
Integrated 3D structures of CYPECAD (also LT50 and LT30) is not technically a module. To define these 3D structures in CYPECAD, users must also have the required permits to use CYPE 3D in their user license and, optionally, modules which are exclusive to CYPE 3D.
CYPECAD Modules
The following modules are those that can be acquired together with CYPECAD or CYPECAD LT:
- Steel columns
- Steel beams
- Joist floor slabs (generic concrete joists)
- Joist floor slabs (in-situ, precast and steel)
- Timber joist floor slabs
- Waffle slabs
- Flat slabs
- Punching shear verification (Also operates as an independent program)
- Composite slabs
- Hollow core slabs
- Post-tensioned concrete slabs for buildings
- Shear walls
- Reinforced concrete walls
- Plane stress walls
- Stairs
- Mat foundations and foundation beams
- Concrete block walls
- Interaction of the structure with the construction elements
- Automatic job introduction: DXF, DWG and CAD/BIM models
- Collective protection systems
Modules common to CYPECAD and CYPE 3D:
- Concrete columns
- Composite steel and concrete columns
- Concrete beams
- Timber sections
- Pile caps (includes strap and tie beams)
- Baseplates
- Footings (pad and strip) (includes strap and tie beams)
- Advanced design of surface foundations
- Fire resistance check
- Parallel analysis with two multiprocessors
- Parallel analysis with up to eight processors
- Joints I. Welded. Warehouses with rolled and welded steel I sections
- Joints II. Bolted. Warehouses with rolled and welded steel I sections
- Joints III. Welded. Building frames with rolled and welded steel I sections
- Joints IV. Bolted. Building frames with rolled and welded steel I sections
- Joints V. Flat trusses with hollow structural sections
- Export to Tekla
Tel. USA (+1) 202 569 8902 // UK (+44) 20 3608 1448 // Spain (+34) 965 922 550 - Fax (+34) 965 124 950
