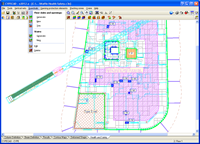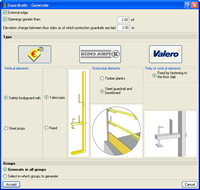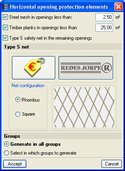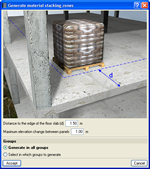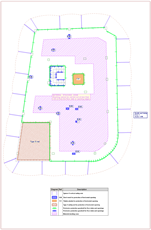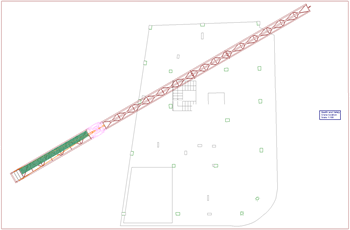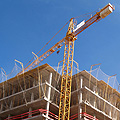
The Collective protection systems module generates the drawings and cost of the Collective protection systems of a job in CYPECAD.
The following collective protection systems can be included in the Health and Safety tab of CYPECAD:
Stacking zones and cranes can also be defined.
The program allows for the selection of the groups at which these elements are to be created.
When these elements are introduced, they are adjusted automatically to the edge of the floor slab. The user can introduce the net around the whole perimeter or at certain spans.
The program generates guardrails around all openings and staircases. The option to generate at external edges and openings can be activated or deactivated, whereby the user indicates the minimum surface area the openings are to have so to generate the guardrails. It is also possible to take into account elevation changes between floor slabs of the same floor which have a value greater than that indicated by the user.
The user may also opt to use the edge of an opening or a stair where the guardrails are to be generated individually.
The program automatically generates the protection of openings using the following elements depending on the surface of the opening to cover:
- Steel mesh
- Timber planks
- Type S safety nets
The maximum surface area of each safety element as of which the following type of protection is available can be configured by the user. Additionally, the user can also choose which type of protection is to be provided at each opening, regardless of the surface area it occupies.
The program generates stacking zones respecting the distance to the edges of the floor slab indicated by the user. During this generation, floor elevations of the floor slabs of the same floor which have a value greater to that indicated by the user are also taken into account.
Representation on plan of the cranes of the job can be introduced. The user selects the span and end load amongst the available values.
Using the options indicated by the user, these collective protection systems can be introduced at each floor group and the program generated the corresponding health and safety drawing.
CYPE 3D modules:
CYPECAD modules:
- Steel columns
- Steel beams
- Joist floor slabs (generic concrete joists)
- Joist floor slabs (in-situ, precast and steel)
- Timber joist floor slabs
- Waffle slabs
- Flat slabs
- Punching shear verification (Also operates as an independent program)
- Composite slabs
- Hollow core slabs
- Post-tensioned concrete slabs for buildings
- Shear walls
- Reinforced concrete walls
- Plane stress walls
- Stairs
- Mat foundations and foundation beams
- Concrete block walls
- Interaction of the structure with the construction elements
- Automatic job introduction: DXF, DWG and CAD/BIM models
- Collective protection systems
Modules common to CYPECAD and CYPE 3D:
- Concrete columns
- Composite steel and concrete columns
- Concrete beams
- Timber sections
- Pile caps (includes strap and tie beams)
- Baseplates
- Footings (pad and strip) (includes strap and tie beams)
- Advanced design of surface foundations
- Fire resistance check
- Parallel analysis with two multiprocessors
- Parallel analysis with up to eight processors
- Joints I. Welded. Warehouses with rolled and welded steel I sections
- Joints II. Bolted. Warehouses with rolled and welded steel I sections
- Joints III. Welded. Building frames with rolled and welded steel I sections
- Joints IV. Bolted. Building frames with rolled and welded steel I sections
- Joints V. Flat trusses with hollow structural sections
- Export to Tekla
Tel. USA (+1) 202 569 8902 // UK (+44) 20 3608 1448 // Spain (+34) 965 922 550 - Fax (+34) 965 124 950
